lake michigan.new construction
Where land meets lake. This lakefront home is a memorial for past, present and future memories. My clients number one request was to capture the beauty of the natural landscape from every room. Seasons are on full display and will be enjoyed on cool summer nights on the patio next to the outdoor fireplace and in the cold of winter while curled up on the couch with a good book. The interior of the house is not lacking book storage. My client’s passion for reading, collecting and displaying books will be fulfilled for years to come.
Photos by Wave Break Media





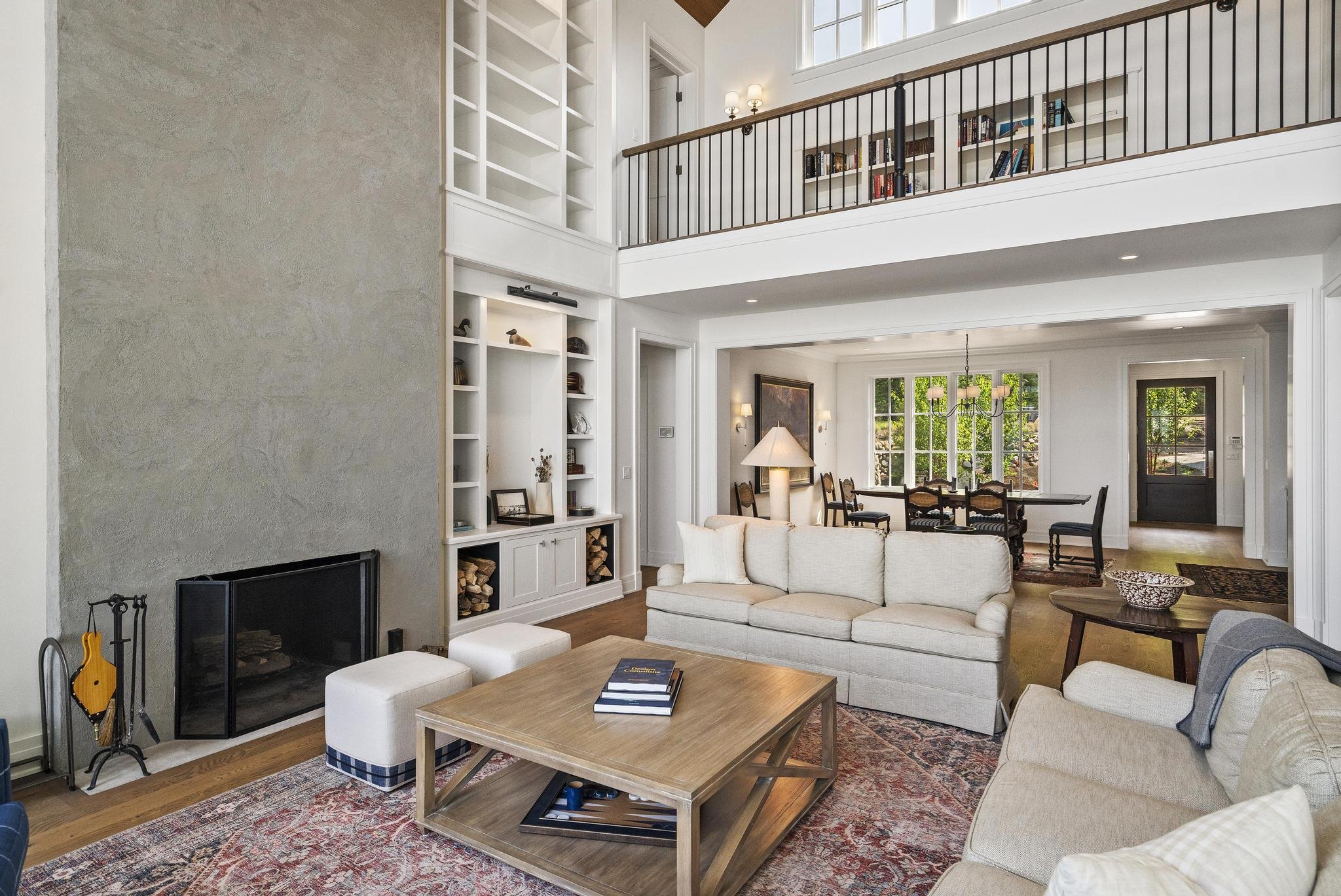





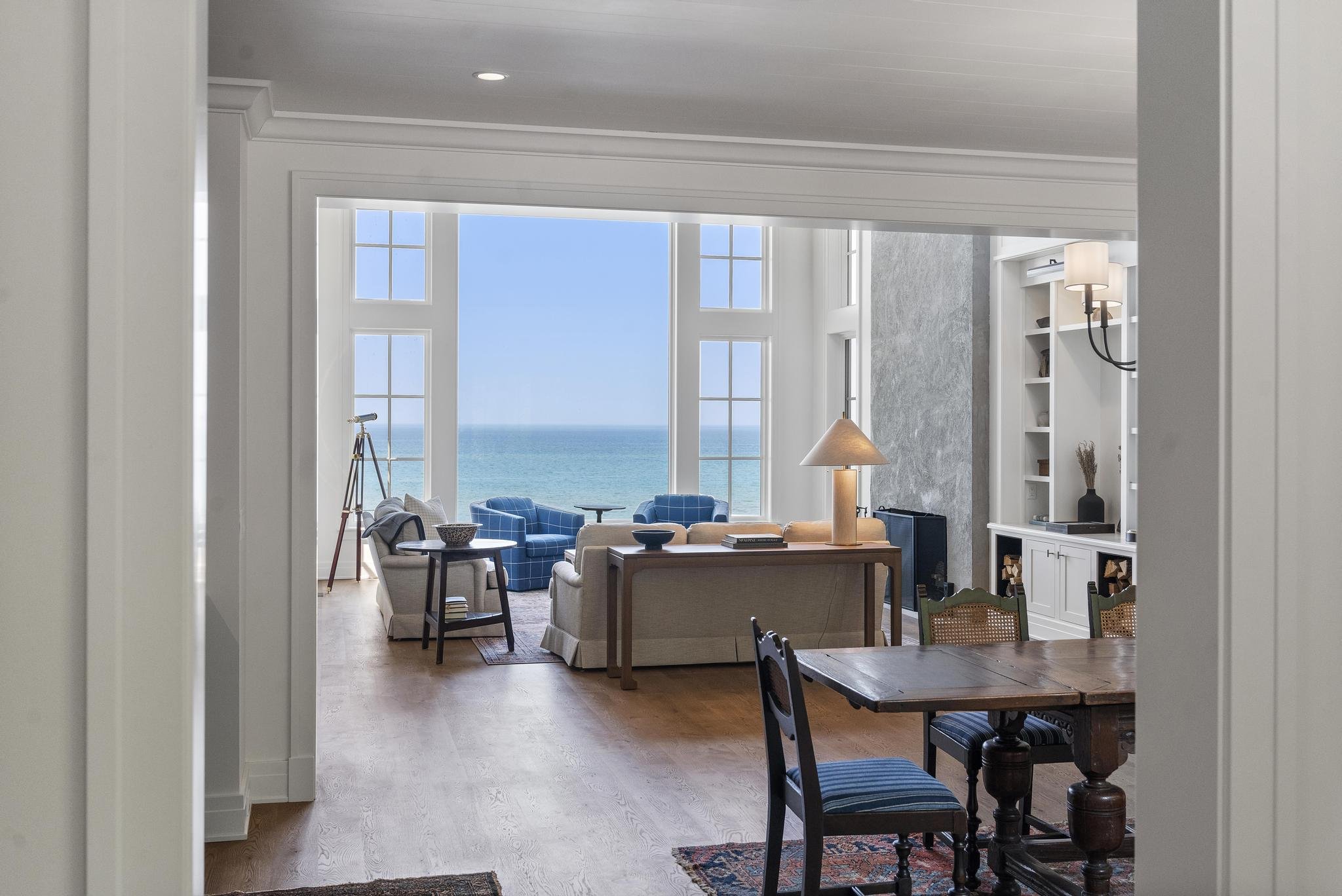




























crooked lake.new construction
This lakeside cabin was designed to replicate an existing log-sided cabin that was built by the owner’s grandfather in 1952. The original cabin was built for seasonal use and provided the family with years of memories. Preserving these memories was the driving factor behind the owner’s decision to tear down the existing cabin and replace it with one of similar style and feel. Great consideration was taken to incorporate the original features of the cabin in the new design. The use of vertical log siding, green metal roof and green metal clad wood windows, and the reuse of fieldstones for the fireplace all play homage to the original cabin. The interior is a spectacular display of pine paneling and water views. Cool nights spent by the wood burning fireplace stir memories of years past and my clients couldn’t be happier with their decision. They tell me ‘cabin 2.0’ is better than ever! This project continues to inspire me to listen to my clients’ needs and respect the land and water we all live near.
Photos by Wave Break Media









burt lake.remodel and addition
This waterfront home was built in the 1960s in a classic ranch style design. The interior was dark and an oversized fireplace broke up the common areas and drew your view inside, away from the water. Light and airy and uninterrupted water views were the theme for this renovation.
Photos by Wave Break Media.










































birchwood.interior remodel
This basement went from dark and unfinished to bright and functional. Utilizing the existing basement was the perfect solution to gain living space. A multi-functional great room was created for entertaining, sleeping and crafting. They also gained an office and a fourth bathroom and were still able to maintain a portion of their basement for storage.
Photos by Wave Break Media.





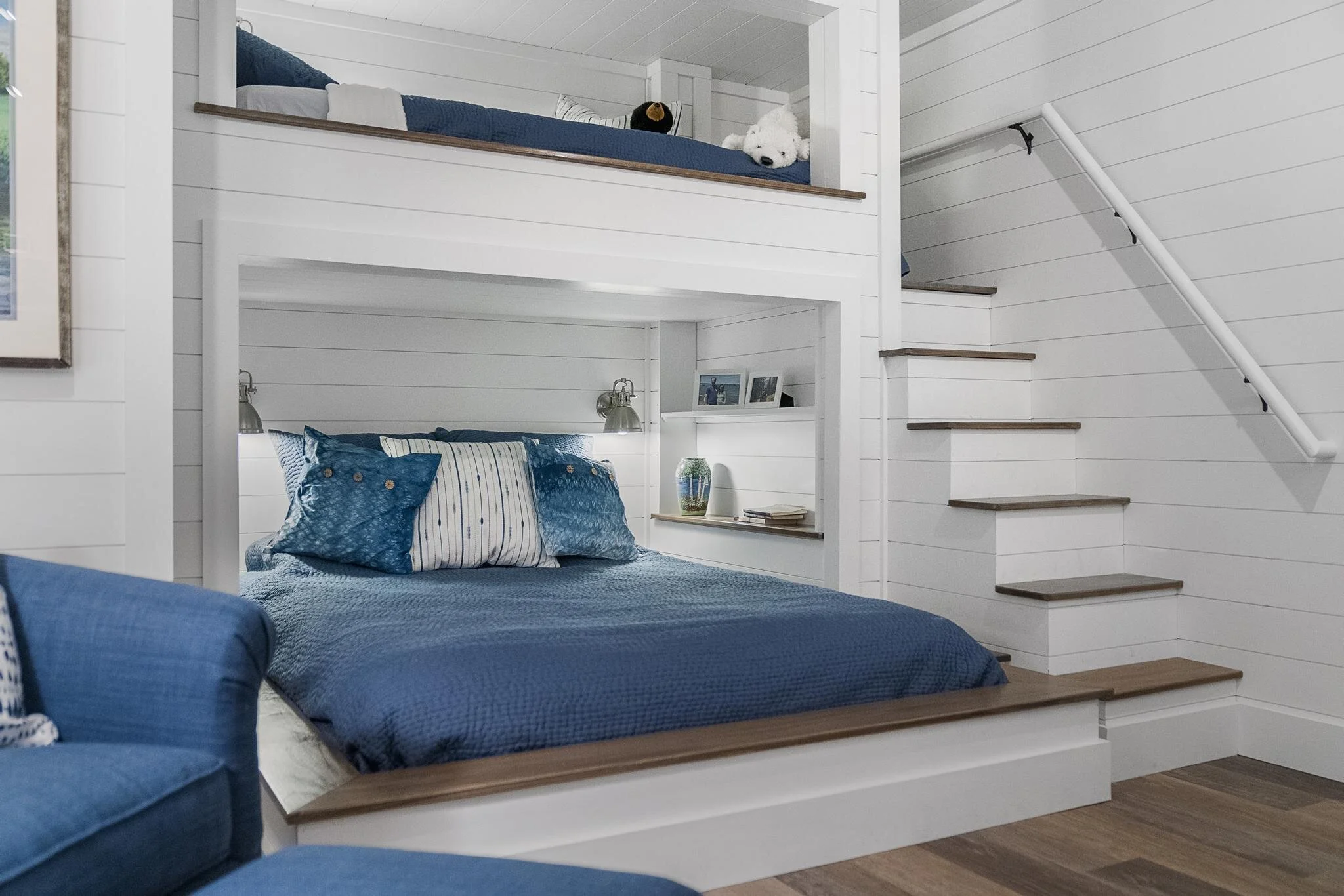



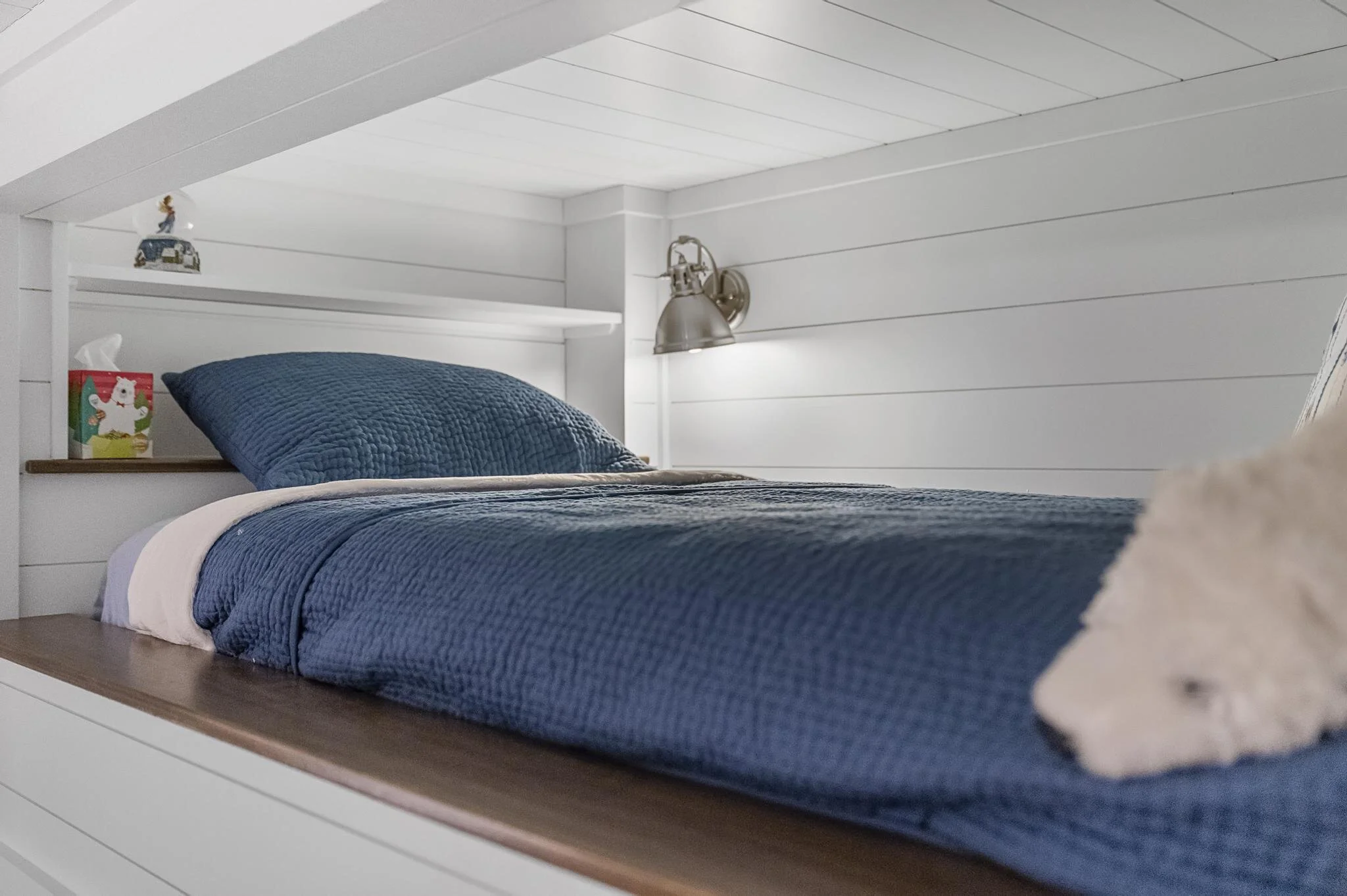







grove street.remodel & addition
This historic Petoskey, Michigan home was remodeled with the addition of a main level mud and powder room, an upper level primary bedroom suite, and fully renovated kitchen and dining space. The family lacked the inviting rear entrance to their home, and, more importantly, a dump zone for boots, jackets and school bags. The mudroom is lined with hooks and the tile floor is heated. The powder room with corner sink is tucked to the side of the mudroom for easy access from the outdoors and close connection to the kitchen. The kitchen was completely remodeled to meet the needs of a growing family. The addition of windows along the kitchen wall floods the space with natural light, creating a bright and inviting work space that flows into the dining room and main floor living spaces. The children’s upper level bathroom was renovated for a fresh inviting look with ample space. A family laundry closet was added to the upper level hall, making it more accessible and convenient. The primary bedroom suite addition features his and her walk-in closets, a large bathroom with a gracious vanity and a beautifully tiled walk-in shower. A shed roof dormer with several windows was added to create this light filled bedroom suite.















bay view heights.new construction
This Petoskey, Michigan home was built in 2016. The architectural design was driven by the client’s appreciation for mid-centry modern and contemporary architecture. The interior of the home was designed around the owner’s love for art and the display of their personal collection. This home was a life-long dream come true for the owner.







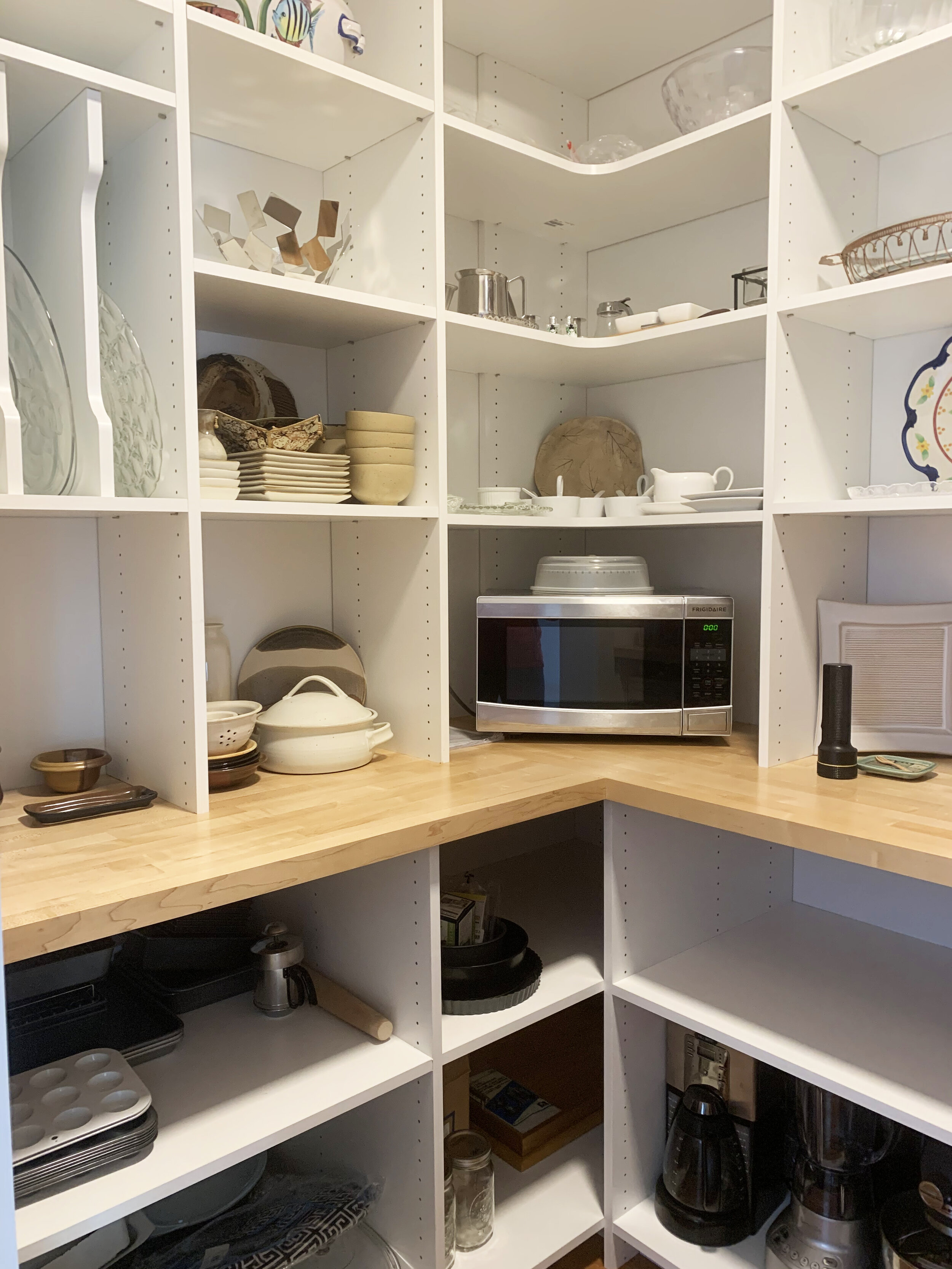

mitchell street.bath renovation
This Petoskey, Michigan home was built in the late 1800’s. The upper level bathroom had sloping floors and an uninviting layout. The owner’s wanted an elegant, spacious bathroom without adding space or removing existing walls. The overall room footprint remained the same but the bath fixtures were relocated to accommodate a large soaking tub and vanity.



american spoon.cafe remodel
American Spoon Café and Gelato Space. Located in Petoskey, Michigan’s historic Gas Light District, this space was remodeled to offer a more comfortable and inviting dining space, while accentuating American Spoons brand identity with a modern cottage style design. The addition of the bar and counter space, as well as the built-in and upholstered banquet seating highlighted the existing architectural features. The new lighting plan and fixtures, custom furniture design and interior design choices, transformed the space into an authentic American Spoon experience.



american spoon.exterior renovation
American Spoon’s production facility and corporate offices exterior facade and perimeter landscaping will be renovated to give the building a modern facelift. The design approach is to embrace the existing industrial architecture style while integrating simple elements that reflect the American Spoon brand aesthetic.

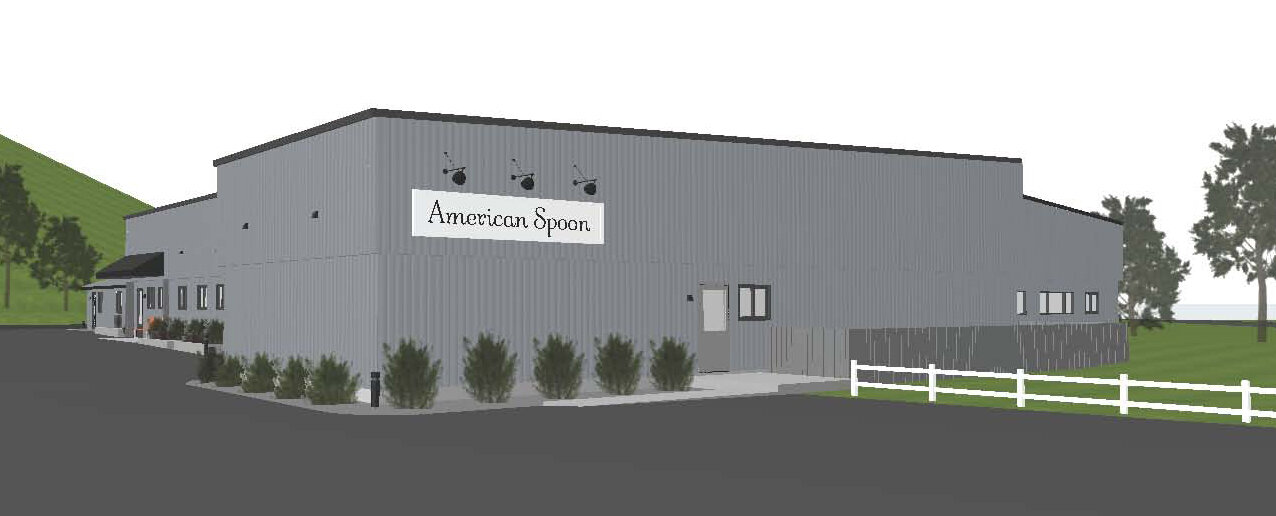
california.project manager.square three architecture








california.project manager.flesher + foster architects



